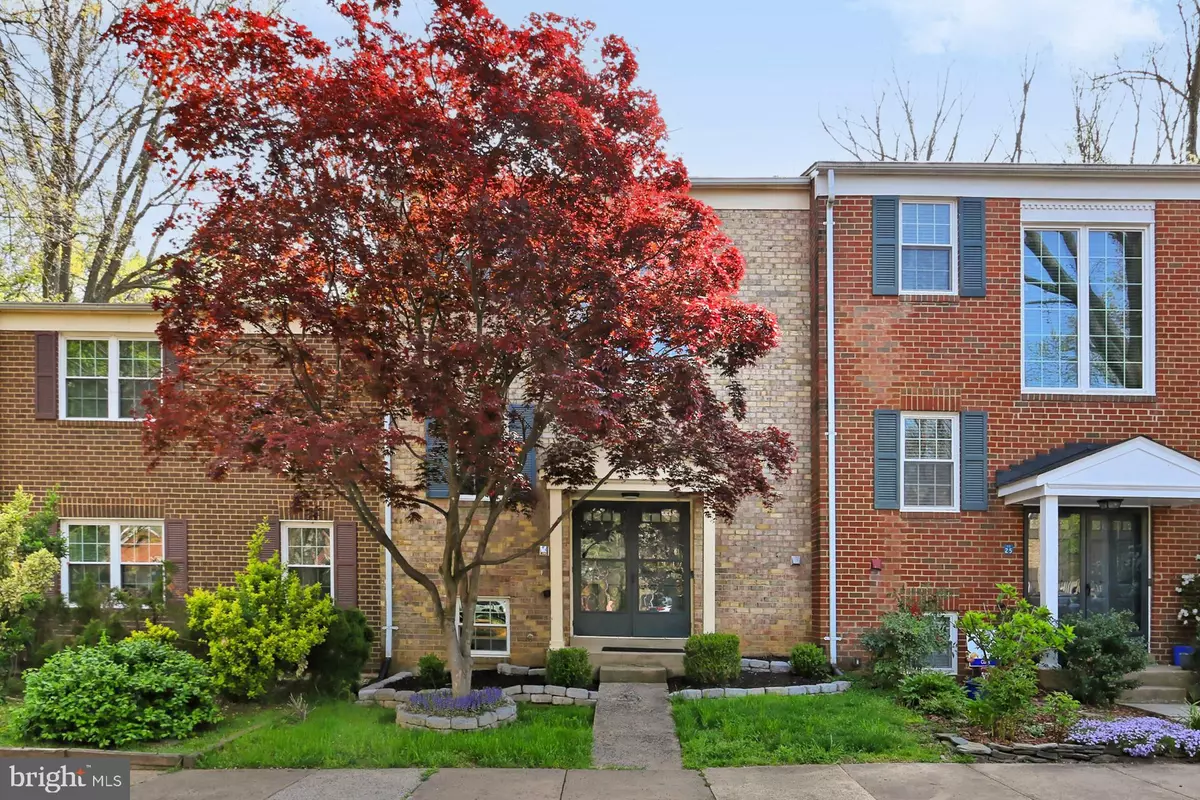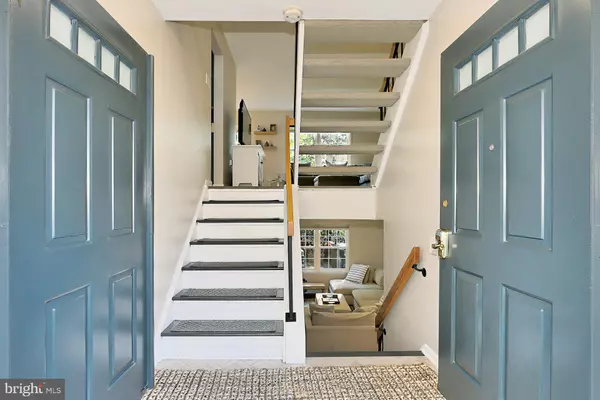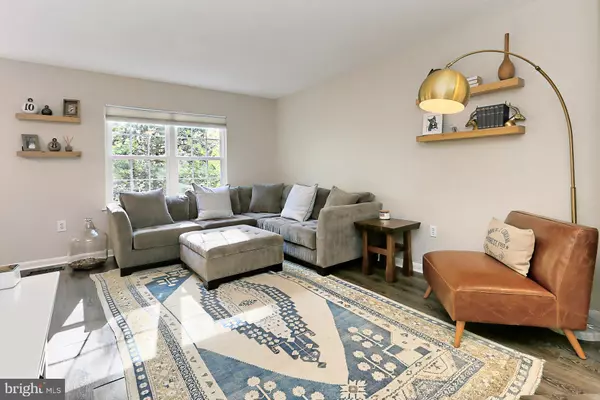$600,000
$524,900
14.3%For more information regarding the value of a property, please contact us for a free consultation.
2223 GUNSMITH SQ Reston, VA 20191
3 Beds
3 Baths
1,848 SqFt
Key Details
Sold Price $600,000
Property Type Townhouse
Sub Type Interior Row/Townhouse
Listing Status Sold
Purchase Type For Sale
Square Footage 1,848 sqft
Price per Sqft $324
Subdivision Reston
MLS Listing ID VAFX2071556
Sold Date 06/27/22
Style Contemporary
Bedrooms 3
Full Baths 2
Half Baths 1
HOA Fees $121/qua
HOA Y/N Y
Abv Grd Liv Area 1,232
Originating Board BRIGHT
Year Built 1976
Annual Tax Amount $5,420
Tax Year 2021
Lot Size 1,408 Sqft
Acres 0.03
Property Description
** OPEN HOUSES CANCELLED - OFFER HAS BEEN ACCEPTED ** STUNNING & CHARMING townhome in the heart of Reston!! You'll fall in love with this 3 BEDROOM, 2.5 BATH townhome that has upgrades galore & over 1,800 finished square feet! Updated Kitchen includes freshly painted cabinets (2021), quartz countertops, tile backsplash and stainless-steel kitchen appliances (2019). Enough room for a breakfast table to sip your morning cup of joe! Separate Dining Room opens to the spacious Family Room with natural light flooding the entire floor. Powder Room on the Main Level has been updated with new tile flooring & a new fixture. Upper Level features a large Primary Bedroom and 2 more generously sized secondary bedrooms. Upper Level / Primary Bathroom has been completely renovated with new tile floors, new vanity, custom frameless shower with bench, new toilet & new fixtures throughout. Lower Level features a large Rec Room & 2nd full Bathroom. Bathroom has also been completely renovated with new flooring, new vanity, new tub & new tile accent in the shower, as well as new fixtures. Laundry on the lower level also has a utility sink & great storage area! A beautiful backyard has a large deck with a privacy fence and mature trees to create privacy, shade, and a perfect spot for entertaining! Other updates & highlights of this home include all new windows including the large, custom size picture window & blinds (2019), Dryer (Nov. 2021), Kitchen updates (2019), custom tile flooring in entryway, all bathrooms have been renovated & laminate, wood-like flooring throughout the home. Unbeatable Reston location is within close proximity to Wiehle Ave Metro Station on the Silver Line (less than 2 miles), as well as easy access to Dulles Toll Road, Reston Town Center, Reston National Golf Course and the Reston Tech Corridor. Highly popular W&OD Trail is approx 2 miles away & connects all the way down to Shirlington! A new community is being built within 1 mile to include a Wegmans, future retail, residential, office & park space - slated to open in 2023. Reston Association amenities include parks, walking trails, pools, tennis, baseball field, basketball courts and more! Hurry on over -- this one won't last long!!
Location
State VA
County Fairfax
Zoning 370
Rooms
Other Rooms Dining Room, Primary Bedroom, Bedroom 2, Bedroom 3, Kitchen, Family Room, Laundry, Recreation Room, Bathroom 1, Bathroom 2, Half Bath
Basement Full, Daylight, Full, Fully Finished
Interior
Interior Features Breakfast Area, Ceiling Fan(s), Combination Dining/Living, Combination Kitchen/Dining, Dining Area, Family Room Off Kitchen, Floor Plan - Open, Formal/Separate Dining Room, Kitchen - Eat-In, Kitchen - Galley, Kitchen - Table Space, Upgraded Countertops
Hot Water Electric
Heating Forced Air
Cooling Central A/C
Flooring Laminate Plank, Luxury Vinyl Plank
Equipment Built-In Microwave, Dishwasher, Disposal, Dryer, Oven/Range - Electric, Refrigerator, Stainless Steel Appliances, Washer, Washer - Front Loading, Water Heater
Fireplace N
Window Features Energy Efficient,ENERGY STAR Qualified
Appliance Built-In Microwave, Dishwasher, Disposal, Dryer, Oven/Range - Electric, Refrigerator, Stainless Steel Appliances, Washer, Washer - Front Loading, Water Heater
Heat Source Electric
Laundry Basement, Dryer In Unit, Washer In Unit
Exterior
Fence Privacy
Amenities Available Basketball Courts, Bike Trail, Jog/Walk Path, Pool - Outdoor, Swimming Pool, Tennis Courts, Tot Lots/Playground
Water Access N
Roof Type Shingle
Accessibility None
Garage N
Building
Story 3
Foundation Slab
Sewer Public Sewer
Water Public
Architectural Style Contemporary
Level or Stories 3
Additional Building Above Grade, Below Grade
New Construction N
Schools
Elementary Schools Terraset
Middle Schools Hughes
High Schools South Lakes
School District Fairfax County Public Schools
Others
HOA Fee Include Common Area Maintenance,Management,Pool(s),Snow Removal,Trash
Senior Community No
Tax ID 0261 14050002
Ownership Fee Simple
SqFt Source Assessor
Special Listing Condition Standard
Read Less
Want to know what your home might be worth? Contact us for a FREE valuation!

Our team is ready to help you sell your home for the highest possible price ASAP

Bought with Peter b Kim • NewStar 1st Realty, LLC





